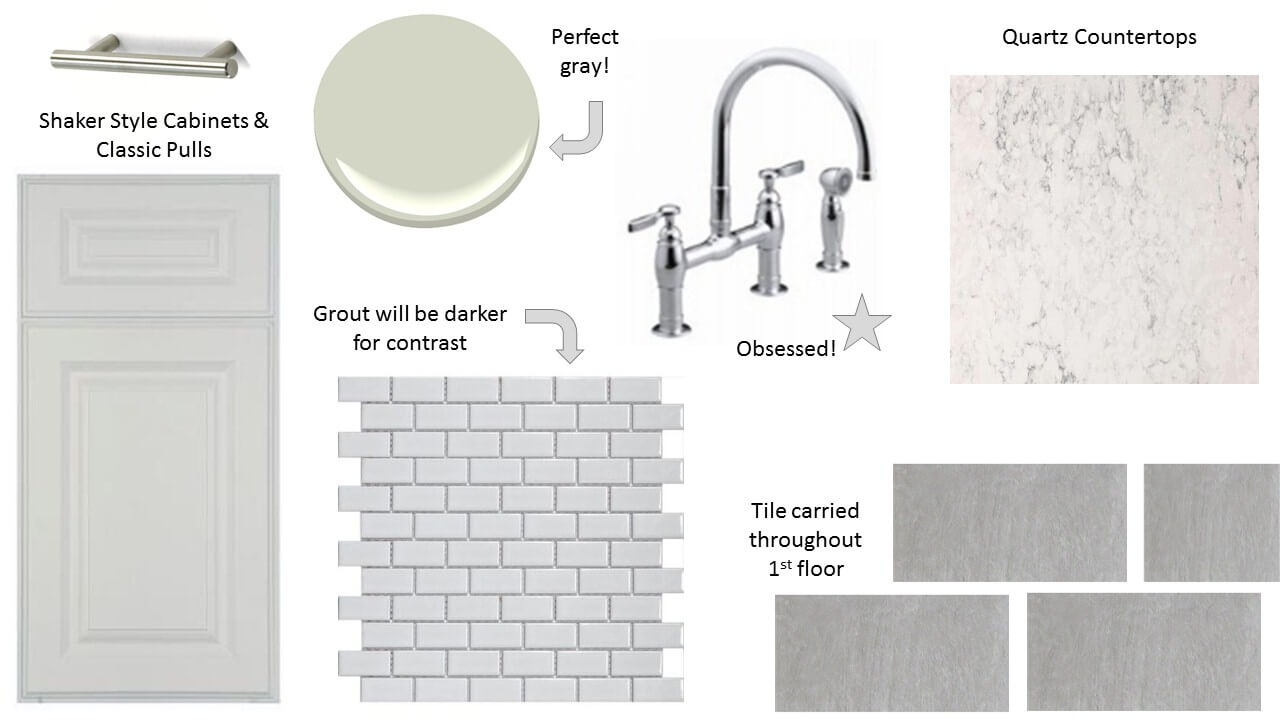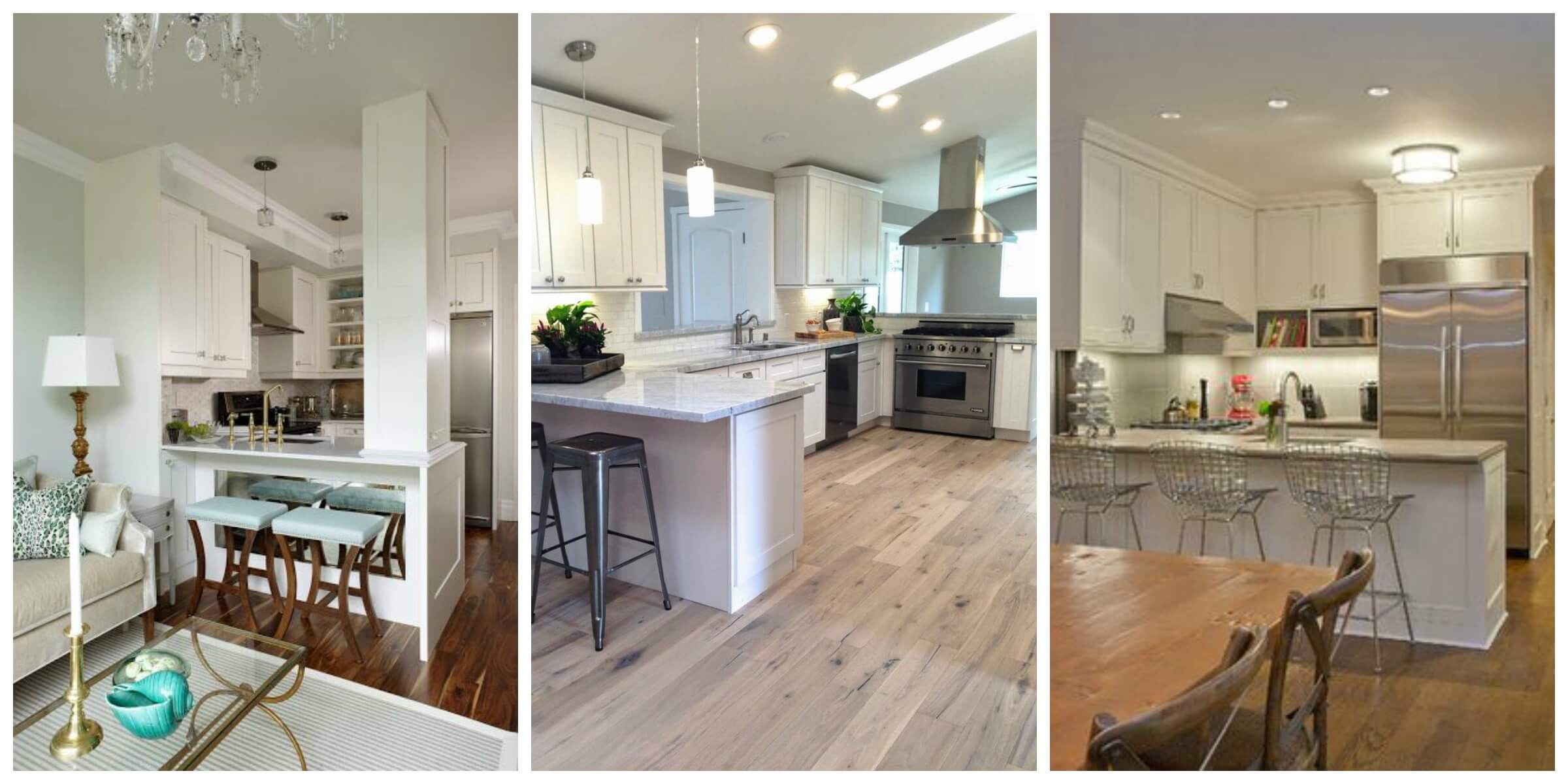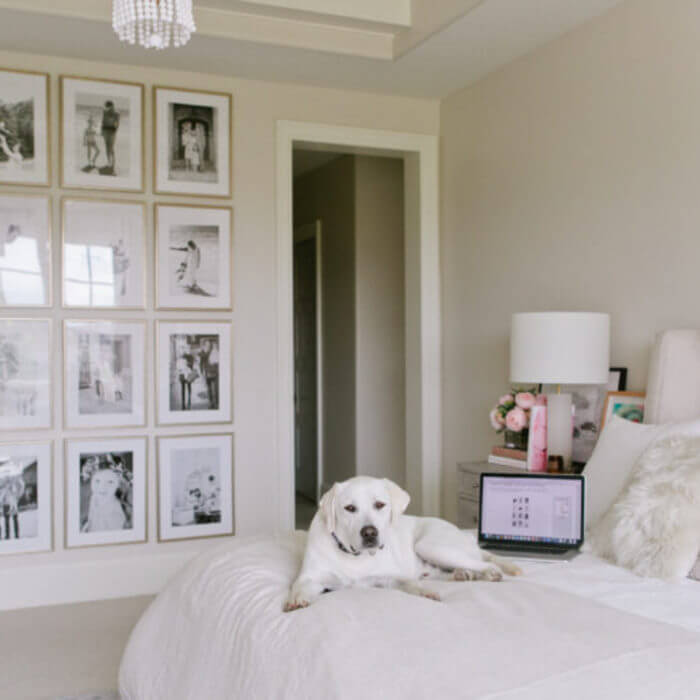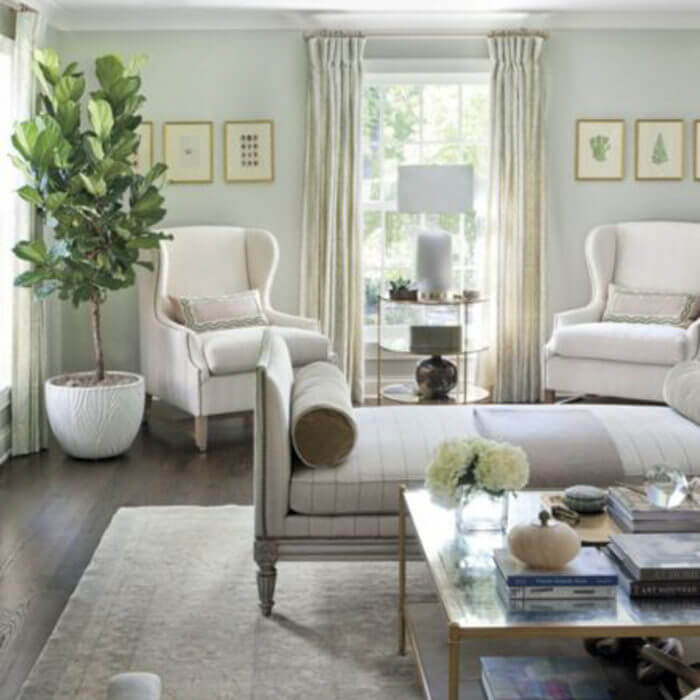I’m working with a couple who has a 2 story, 2 bed/2.5 bath condo by the beach in Florida that they rent out for investment purposes. We’re basically renovating the whole townhouse, as it’s a bit outdated. Considering this is utilized weekly by different renters, we have to choose items that are durable, sustainable & reasonable in price, while still being modern & inviting.
Step one is the downstairs, which consists of a guest half bath, the kitchen, the dining area & the living space. It’s an open concept- think a through floor of a brownstone.
Here’s a computer drawing of what’s happening:
Now that you have a general idea of what the layout is, check out the pieces we’ve selected:
{ pulls // cabinets // subway tile // Benjamin Moore paint // faucet // quartz slab // tile floor }
(*I would have chosen a few things differently if this were a private home, but with renters it wasn’t wise to use top-of-the-line products)
My inspiration was a combination of these pictures, all meshed into one:
What do you think so far?
Stay tuned next week for part 2: dining area & part 3: living space!






[…] can read about the beach condo renovation part 1 here. The kitchen renovation is almost complete! A few areas to patch, walls to paint & lights to be […]