A few months ago, I had a lovely couple reach out as they were looking to transform their formal living room into a space that they could both entertain in and enjoy. Many old homes have these “formal” type spaces, but often times they’re wasted space or random rooms that aren’t utilized. For this family in particular, they have a wall piano that they wanted to incorporate and a piece of art from Italy that they wanted to highlight. I found this to be a fun challenge!
Let’s take a look at the space:
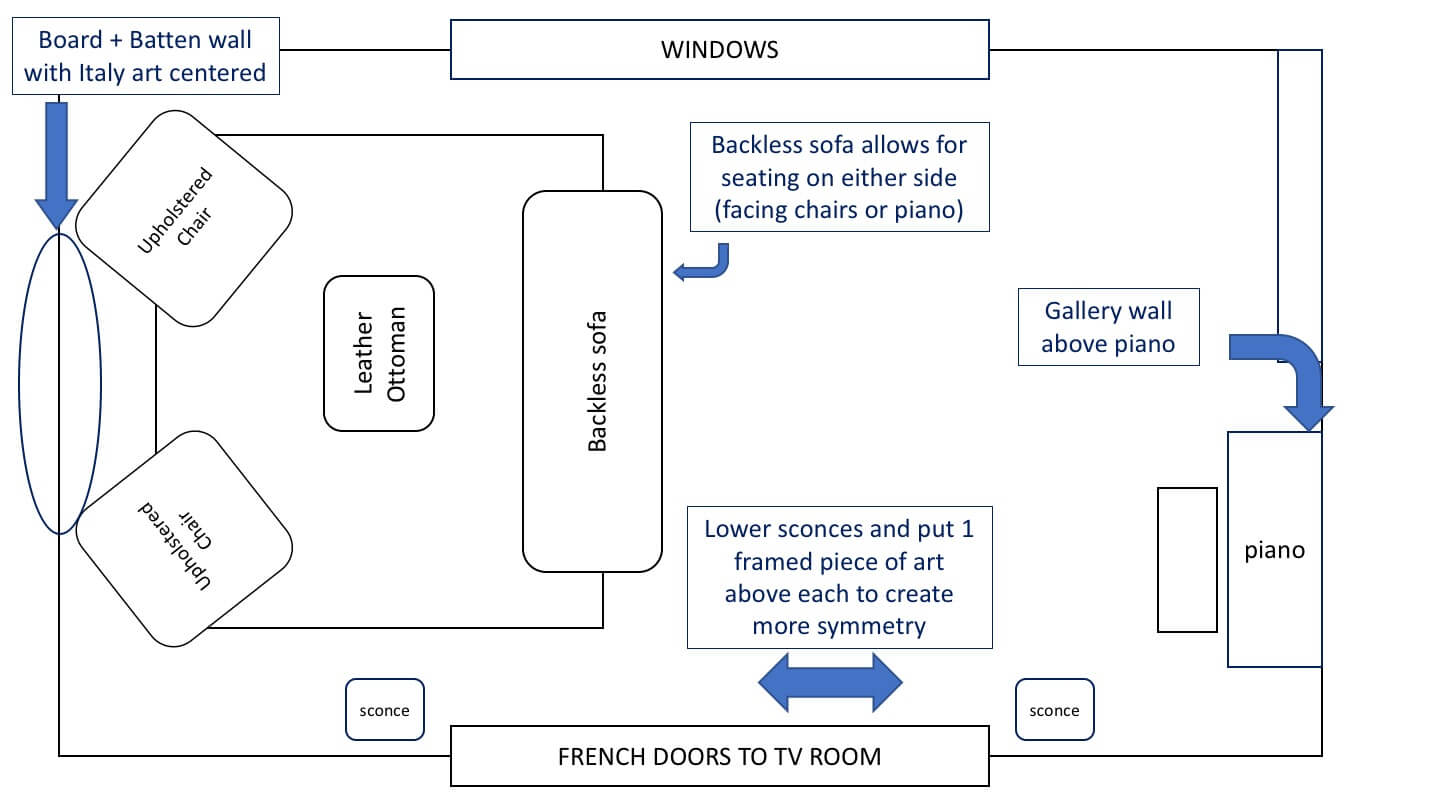
As you can see, one wall is made up of mostly windows (to the front of the house) while the opposing wall is a set of french doors that leads to the family room. You enter the room from the entry way / main hallway and the other wall is plain.
I made the focal point of the room the plain wall. My proposal includes a board & batten wall (to create some interest, texture and charm) and center the beautiful Italian art to draw the eye in. In order to define a seating space, we anchored the room with a large rug, accompanied by two upholstered arm chairs, an ottoman and a backless sofa. This way the person(s) sitting on the sofa can face either the lounge area or the piano. We created a gallery wall above the piano and lowered some (awkwardly high) sconces on either side of the french doors so that we can place matching, subtle art above.
Here’s the design board I provided them with various options:
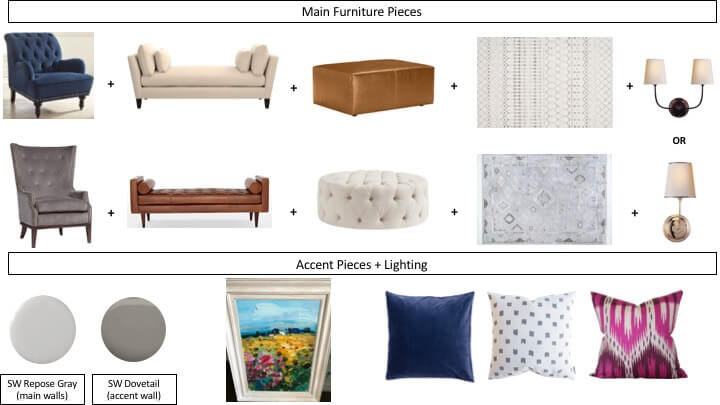
So, their goal was to have a sultry, romantic, adult room that was mature yet comfortable. The room will be cohesive with the rest of the house by maintaining a neutral color pallet, but warming it up with some leather, mood lighting and architectural interest. Based on their feedback and a few changes, here’s what the final design board looks like:
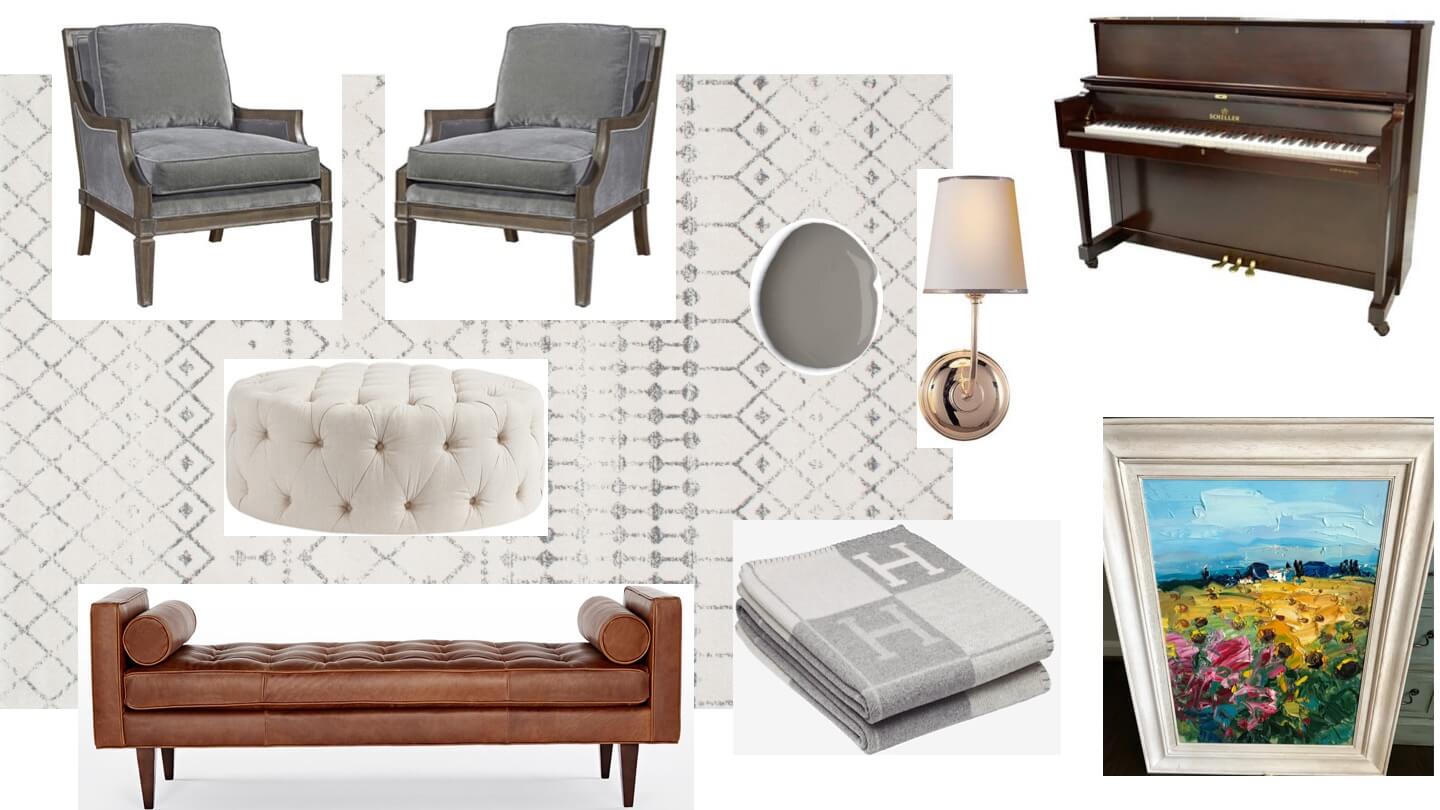
{ chair | ottoman | daybed | art (commission) | paint | throw | rug | sconce }
What do you think?
If you’re interested in e-design in your home, please contact me.

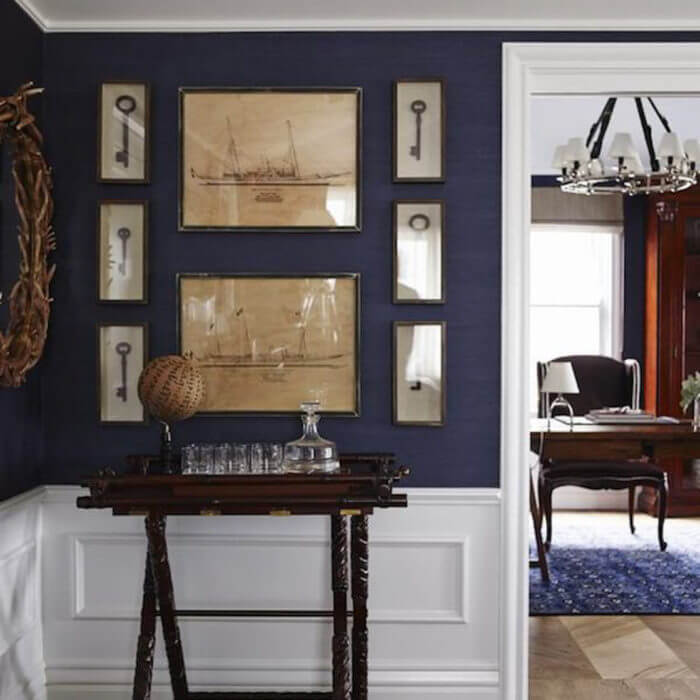
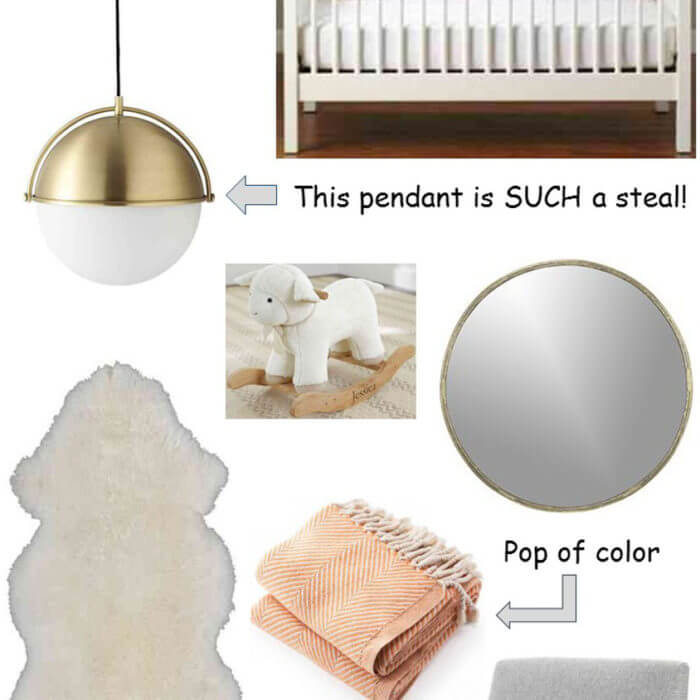
Leave a Reply